2023
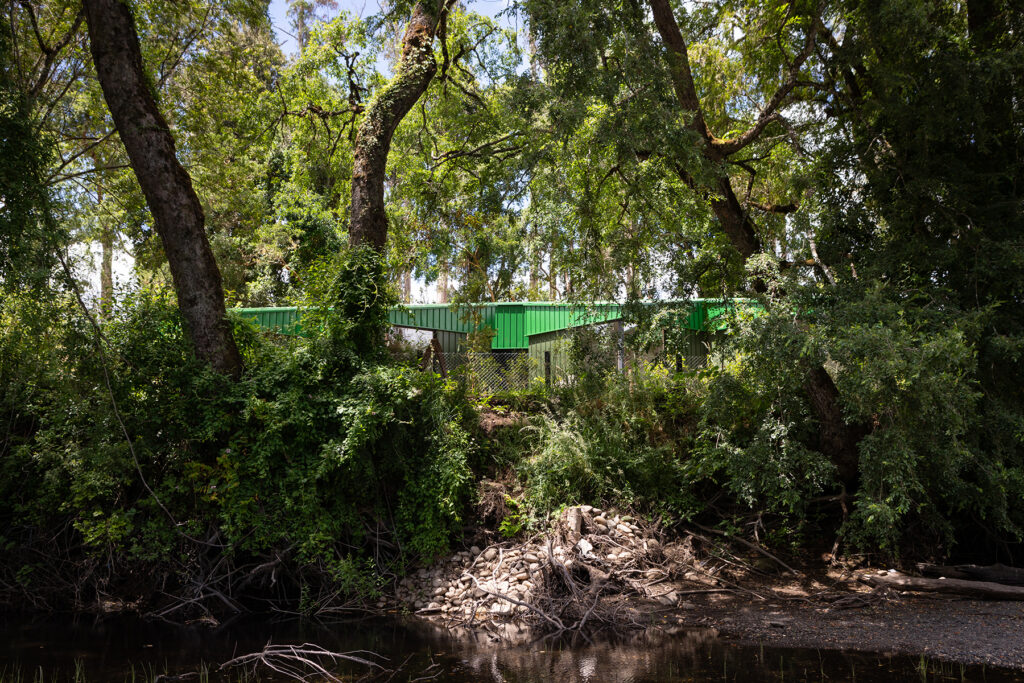
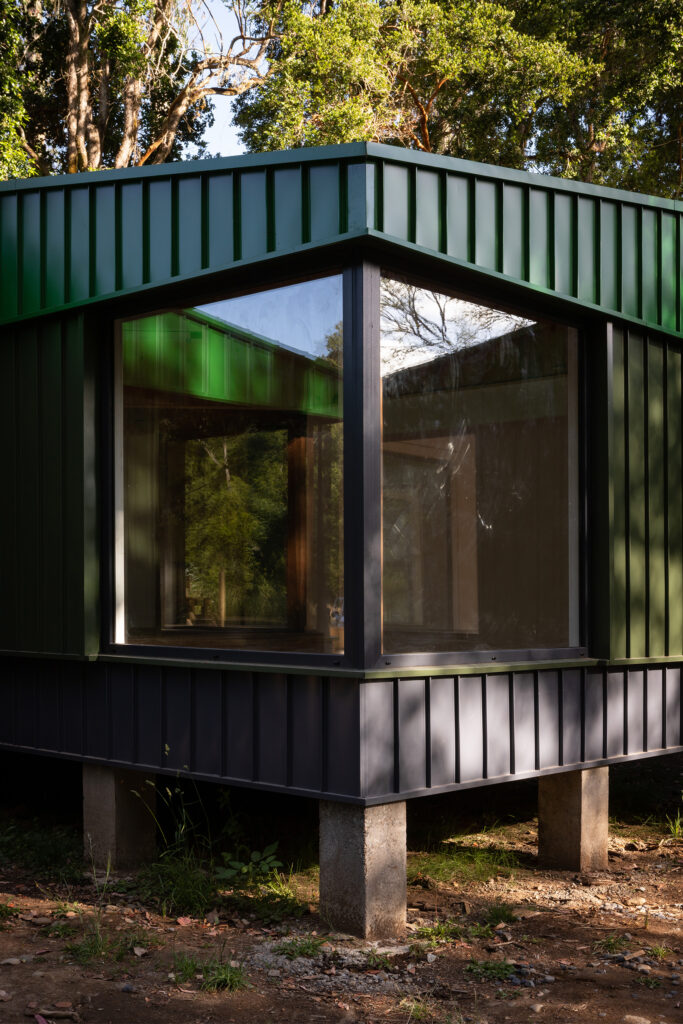
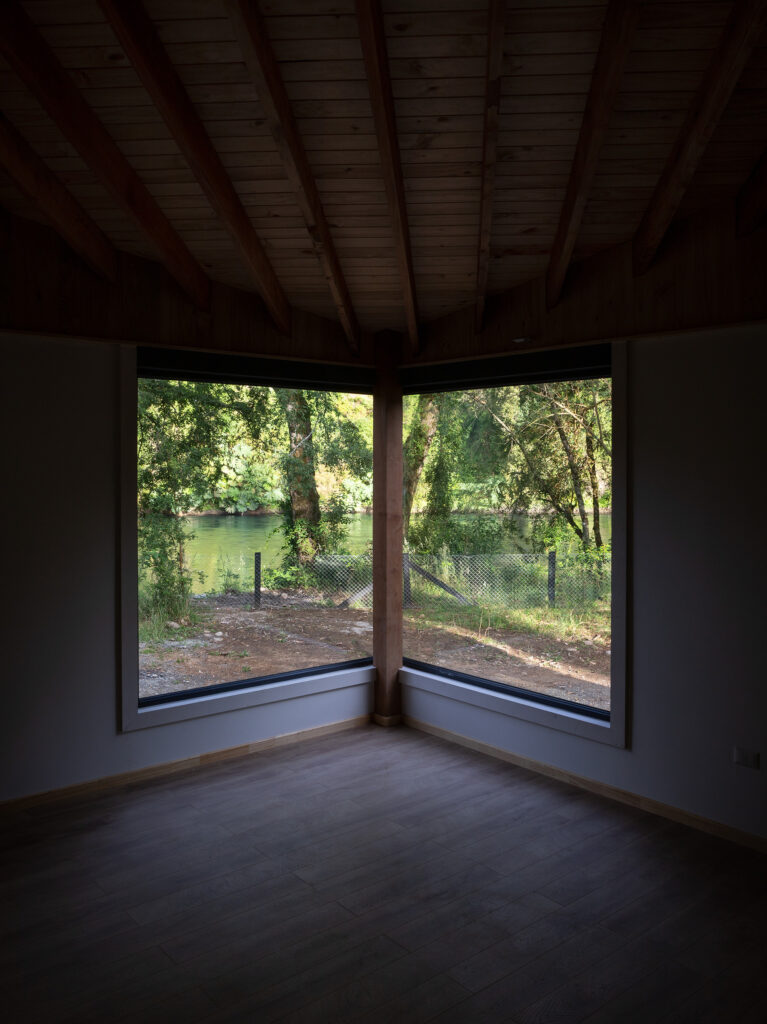
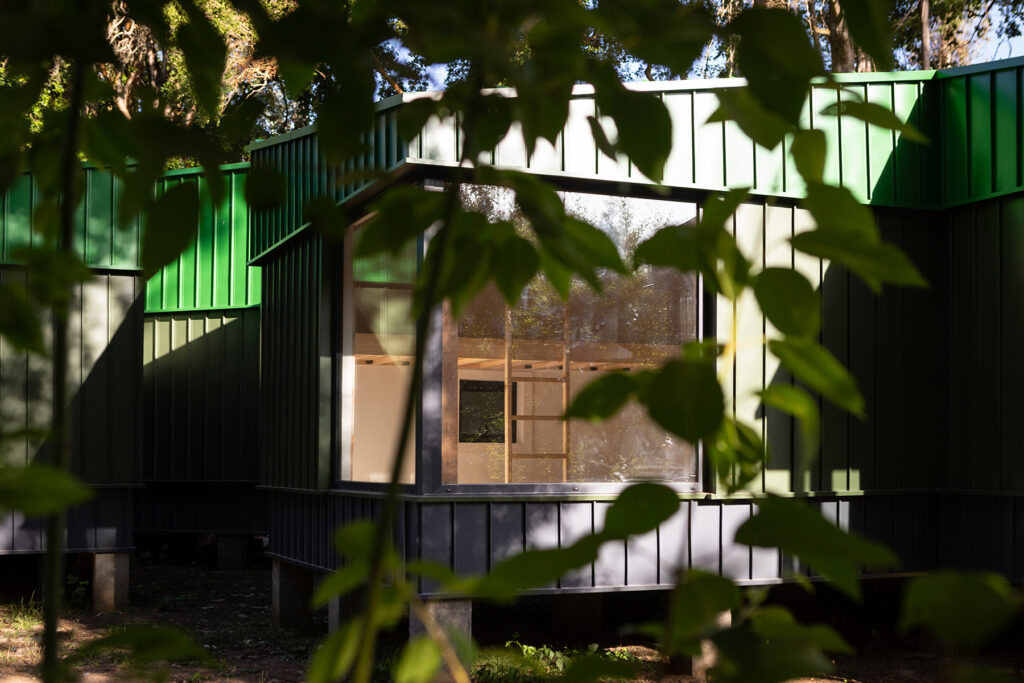
RB House
This project follows the aspiration of designing an affordable and, easy to build and good quality house, previously explored in the SP house’ project. In this case, the brief asked for an inexpensive vacation home facing a river in the south of Chile. Ideally including high passive bioclimatic performance while keeping it easy to maintain from a distance.
The design was a wood cabin covered with metal sheets. The final construction cost was around 1,000 USD/sqm (27UF/sqm). That is a construction cost one step higher than the minimum possible in Chile.
One of the initial strategies, and part of the brief, was to lower the number of glazed surfaces without losing connection with the natural environment. To achieve this, two groups of windows were used: large and fixed windows to look outside and small folding windows to ventilate. Eight 2×2 meters glass panels were placed in pairs at the corners of the four volumes of the house. This lowered costs and improved airtightness.
The second strategy was to use a continuous thermal insulation layer surrounding the entire perimeter of the house to prevent energy loss. Most of the energy is obtained by solar panels. However, complementary air conditioning was included to cover the temperature variations of the place (especially in winter).
This was clearly not an easy to build house, yet the complex design allowed other benefits: The geometric organization of the house grants independence, multiple views of the landscape (at least two walls in each room considered openings), in addition to producing an exterior garden at the center of the house. The geometry also creates the perception of a series of small volumes. Moreover, the metal sheets were arrayed in layers of different colors, to reinforce the house camouflage with surrounding vegetation. The formal result departs from the aesthetics of generic glazed rectangular volumes that have proliferated as second homes in Chile.
A group of skilled local wood workers built the project following blueprints. The owner supervised the construction via Zoom video calls. Special attention was paid to the roof details, due to large number of diagonal joints and constant rain where the house is located.
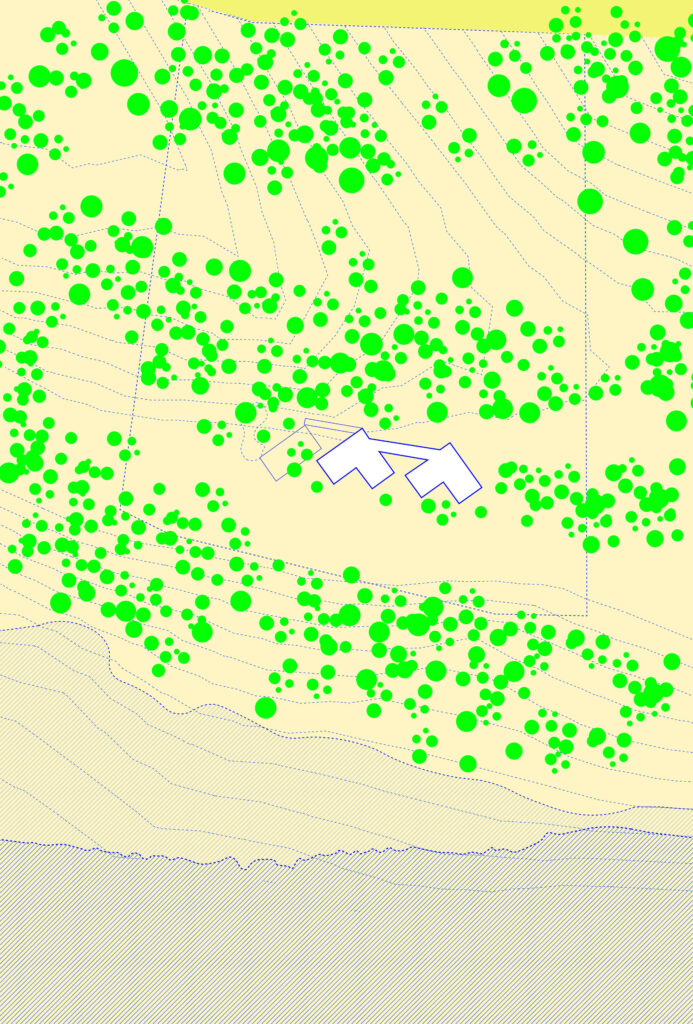
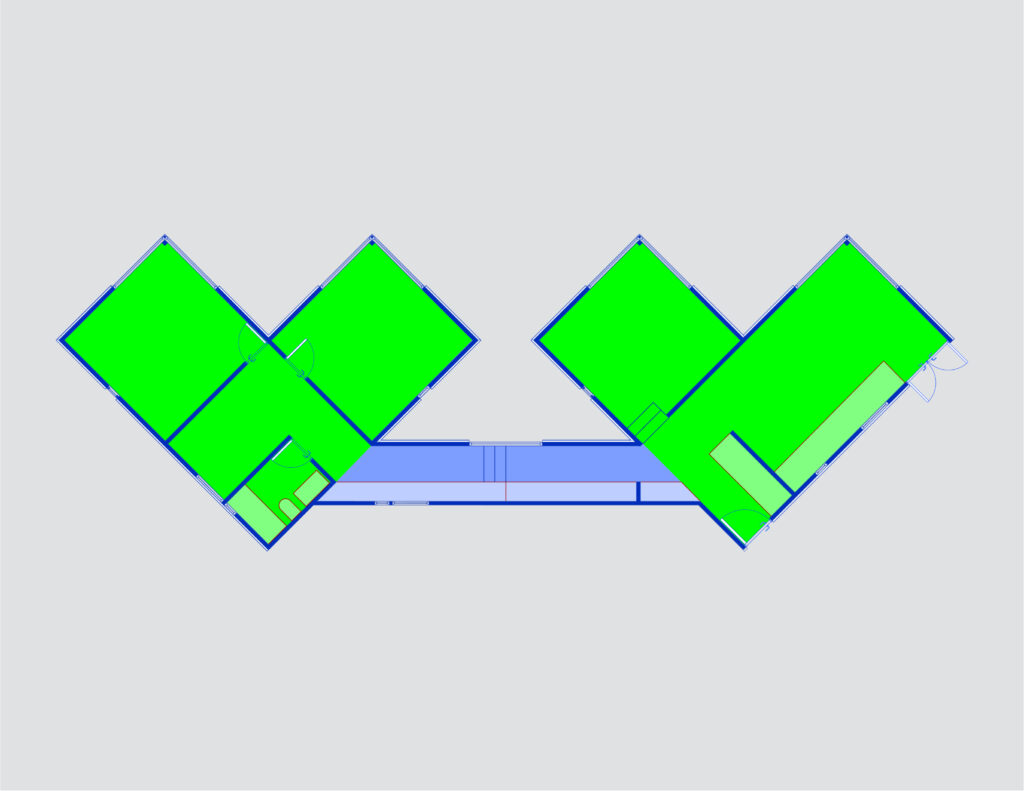
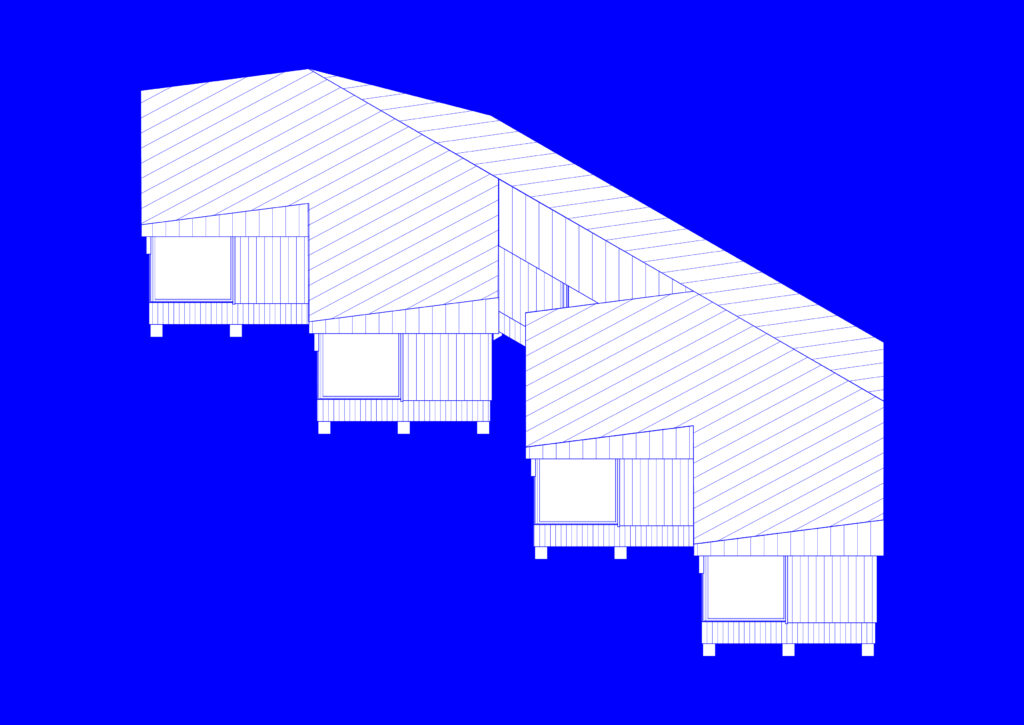
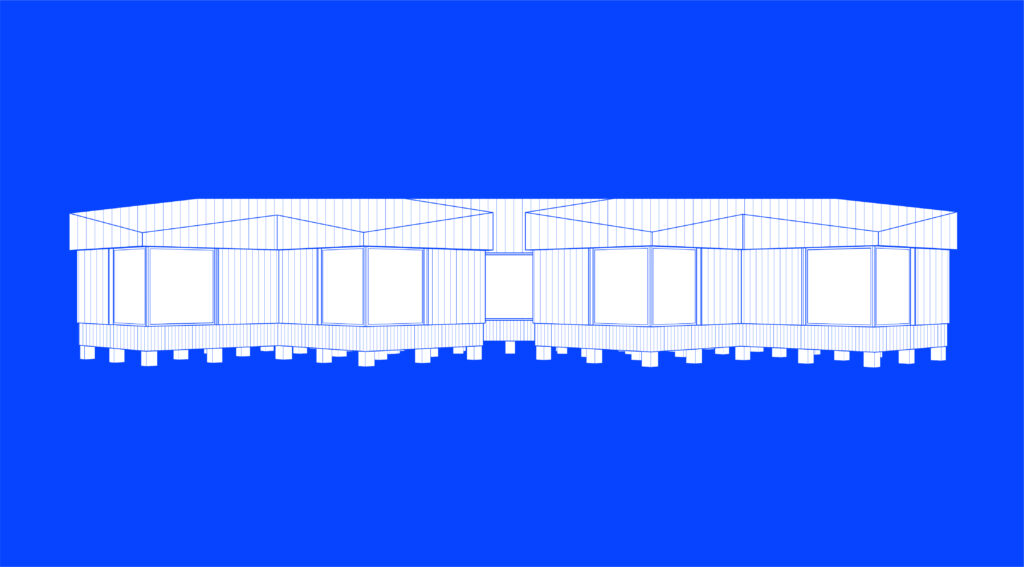
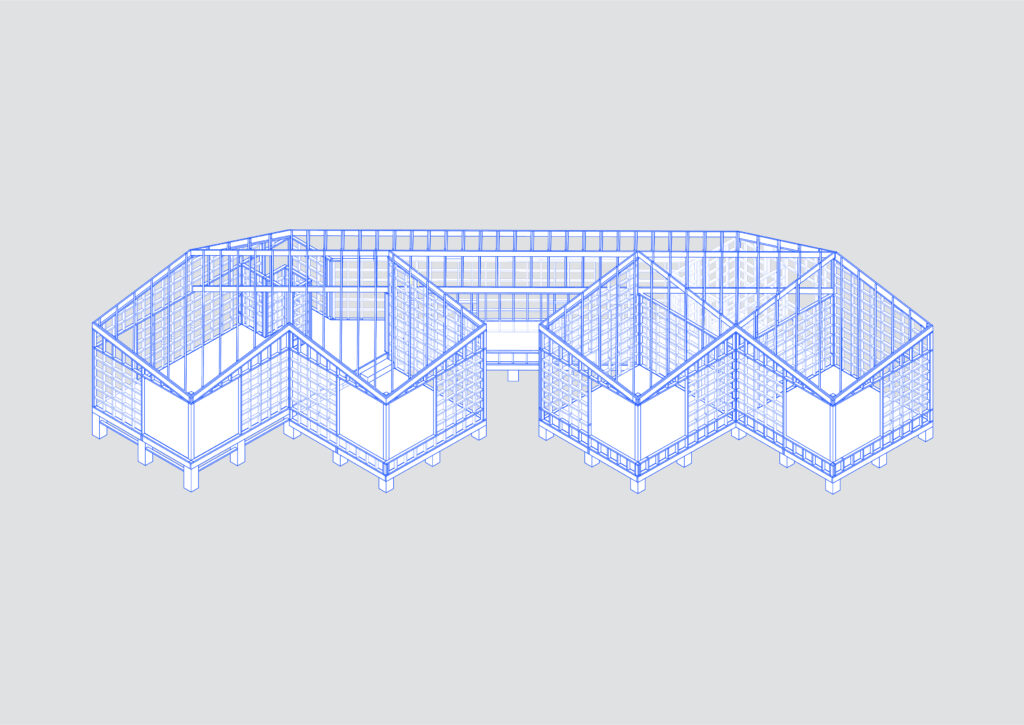
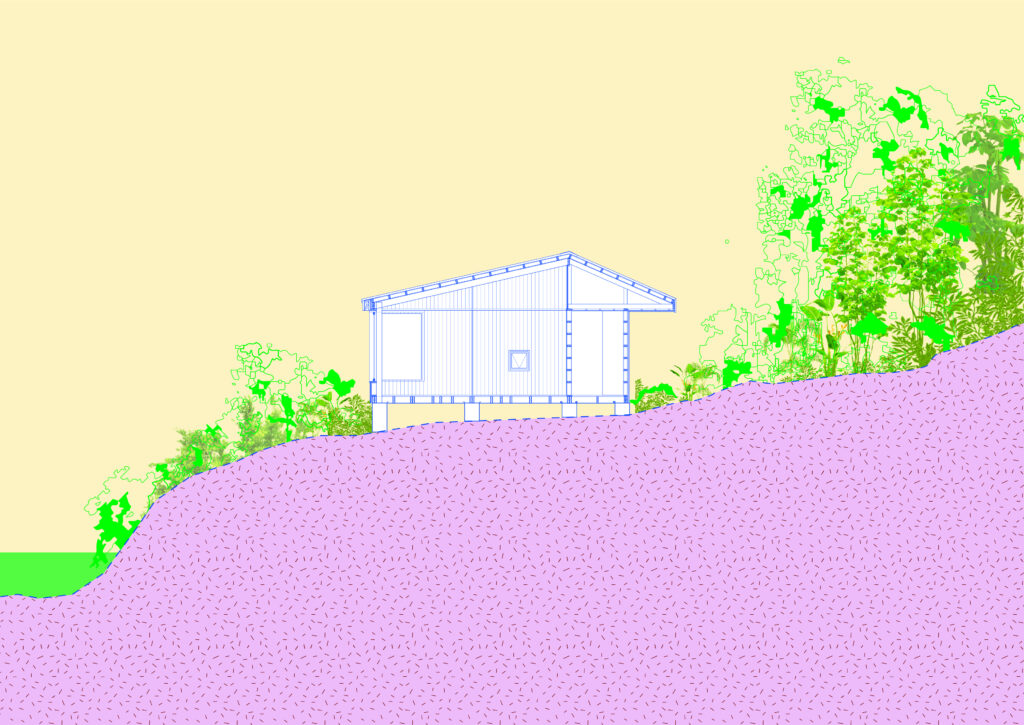
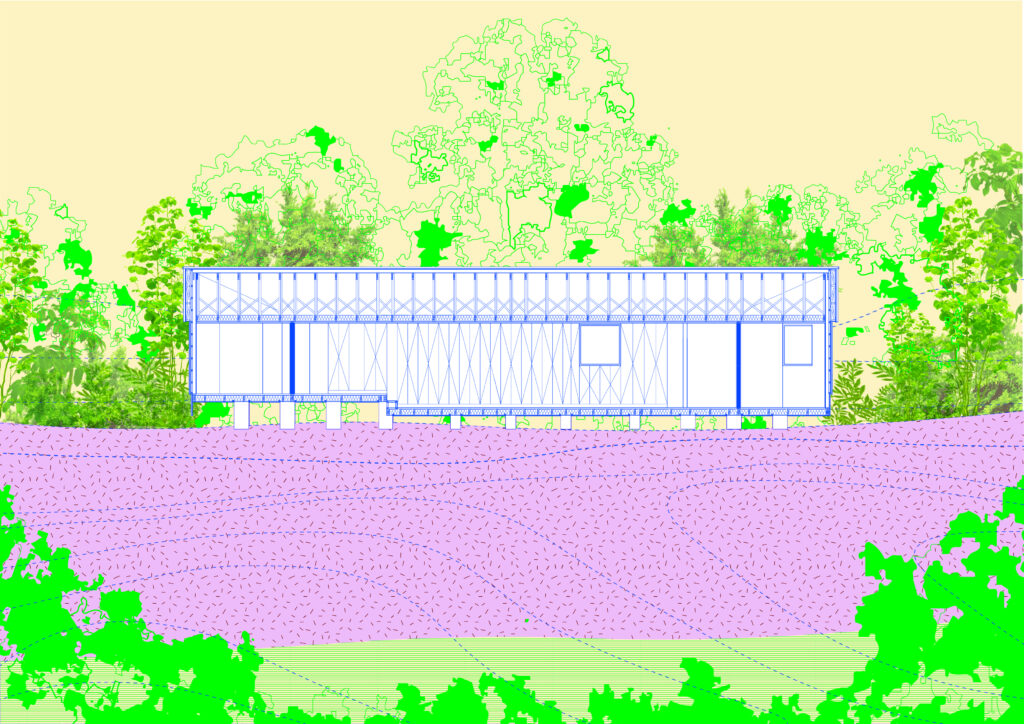
© EstudioRO